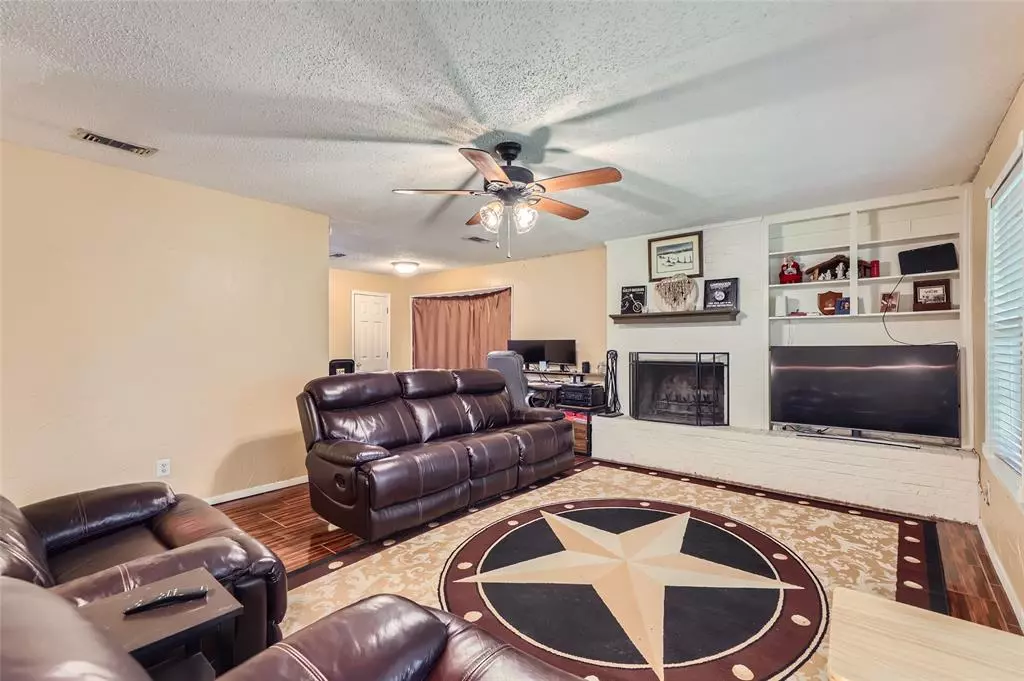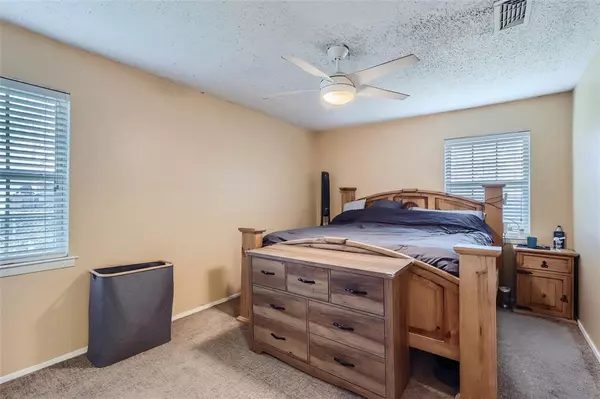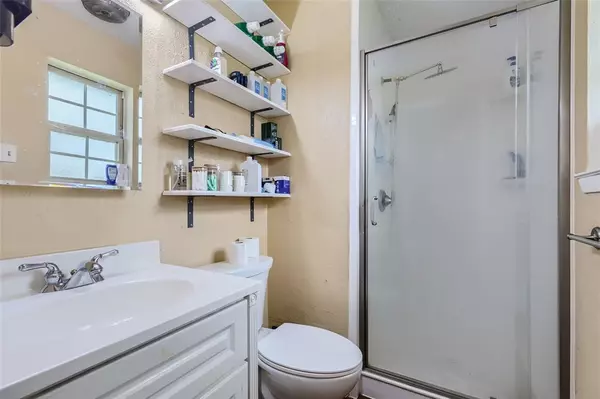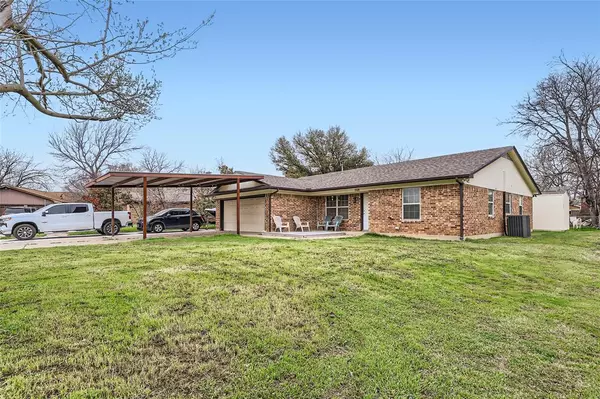$255,000
For more information regarding the value of a property, please contact us for a free consultation.
4 Beds
2 Baths
1,641 SqFt
SOLD DATE : 11/15/2024
Key Details
Property Type Single Family Home
Sub Type Single Family Residence
Listing Status Sold
Purchase Type For Sale
Square Footage 1,641 sqft
Price per Sqft $155
Subdivision Rancho North Add
MLS Listing ID 20547806
Sold Date 11/15/24
Style Traditional
Bedrooms 4
Full Baths 2
HOA Y/N None
Year Built 1973
Annual Tax Amount $4,132
Lot Size 7,535 Sqft
Acres 0.173
Property Description
PRICE RECENTLY REDUCED! Enjoy the convenience of a 2 car garage with carport, providing extra covered parking, and a side concrete slab perfect for parking your boat! This home is on a quiet cul de sac. The living room flows perfectly to the breakfast nook with a good size pantry. The primary bedroom, offers an en suite bathroom featuring a standalone shower. Three additional bedrooms share a full bathroom, complete with a vanity and a generously sized standalone shower. Venture outdoors to the backyard, where a covered patio awaits, accompanied by a storage shed and green space. This area invites relaxation and outdoor gatherings. Welcome to your new home!
Location
State TX
County Tarrant
Community Curbs, Park, Sidewalks
Direction Head southwest on I-820 W, Take exit 13 to merge onto US-287 BUS N N Main St toward Saginaw, Use the left 2 lanes to turn left onto Longhorn Rd, Turn right onto Blue Ridge Trail, Turn left onto Mesa Ct, Destination will be on the right.
Rooms
Dining Room 1
Interior
Interior Features Cable TV Available, Decorative Lighting, Eat-in Kitchen, High Speed Internet Available, Pantry, Walk-In Closet(s)
Heating Central
Cooling Central Air
Flooring Carpet, Tile
Fireplaces Number 1
Fireplaces Type Living Room
Appliance Dishwasher, Disposal, Gas Range, Microwave
Heat Source Central
Laundry In Garage, On Site
Exterior
Exterior Feature Covered Patio/Porch, Storage
Garage Spaces 2.0
Carport Spaces 2
Fence Back Yard
Community Features Curbs, Park, Sidewalks
Utilities Available City Sewer, City Water
Roof Type Composition
Total Parking Spaces 4
Garage Yes
Building
Lot Description Cul-De-Sac
Story One
Foundation Slab
Level or Stories One
Structure Type Brick
Schools
Elementary Schools Saginaw
Middle Schools Prairie Vista
High Schools Chisholm Trail
School District Eagle Mt-Saginaw Isd
Others
Ownership Michael Glenn
Acceptable Financing Cash, Conventional, FHA, VA Loan
Listing Terms Cash, Conventional, FHA, VA Loan
Financing FHA
Read Less Info
Want to know what your home might be worth? Contact us for a FREE valuation!

Our team is ready to help you sell your home for the highest possible price ASAP

©2024 North Texas Real Estate Information Systems.
Bought with Linda Hall • Rendon Realty, LLC

"My job is to find and attract mastery-based agents to the office, protect the culture, and make sure everyone is happy! "






