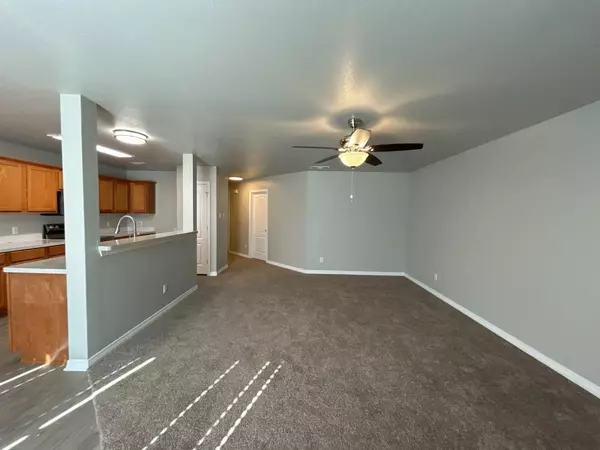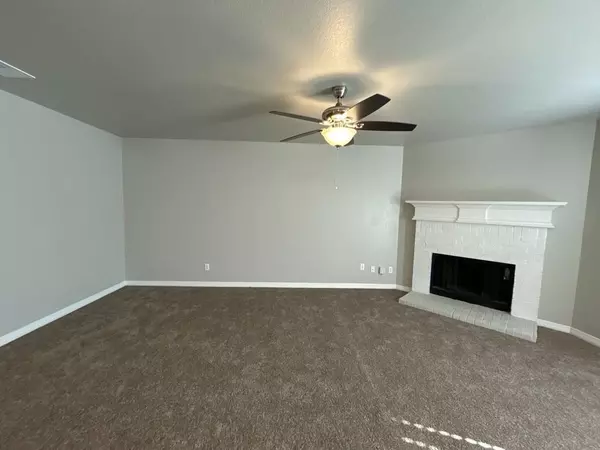$274,900
For more information regarding the value of a property, please contact us for a free consultation.
4 Beds
2 Baths
1,605 SqFt
SOLD DATE : 11/12/2024
Key Details
Property Type Single Family Home
Sub Type Single Family Residence
Listing Status Sold
Purchase Type For Sale
Square Footage 1,605 sqft
Price per Sqft $171
Subdivision Springs Add
MLS Listing ID 20757543
Sold Date 11/12/24
Style Traditional
Bedrooms 4
Full Baths 2
HOA Y/N None
Year Built 2005
Lot Size 10,497 Sqft
Acres 0.241
Lot Dimensions 41X122
Property Description
This beautifully updated one-story home features 4 spacious bedrooms, 2 full baths, and a 2-car garage. The large master suite offers dual vanities, a relaxing garden tub, and a walk-in shower. The inviting living room has a cozy wood-burning fireplace, perfect for family gatherings. The open-concept kitchen includes a breakfast bar, ample cabinet space, a new Samsung stainless steel dishwasher, electric range, and microwave, along with a sleek pull-down faucet.
Freshly painted inside and out, the interior walls and ceilings are coated in Repose Gray, with white doors, baseboards, and trims. All closets have also been refreshed in white. Ceiling fans are installed in all bedrooms and the living room for added comfort. The garage is painted to match, with the floor newly coated.
Enjoy premium vinyl plank flooring in the kitchen, bathrooms, utility room, and entry, with carpet throughout the bedrooms and living areas. The large fenced backyard offers plenty of room for outdoor activities. Updated LED light fixtures and brushed nickel hardware add a modern touch throughout the home. The exterior has been painted in Casa Blanca, with doors in Pewter Green, making this home a true standout.
Location
State TX
County Dallas
Direction From I-35E N toward Dallas, exit 419, right on E Camp Wisdom Rd, left on Tessla Dr, right on Crouch Rd, left on Old Ox Ln, left on Gillarel Springs Ln.
Rooms
Dining Room 1
Interior
Interior Features Cable TV Available
Heating Central, Electric
Cooling Central Air, Electric
Flooring Carpet, Luxury Vinyl Plank
Fireplaces Number 1
Fireplaces Type Brick, Wood Burning
Appliance Dishwasher, Disposal, Electric Range, Microwave
Heat Source Central, Electric
Laundry Electric Dryer Hookup, Utility Room, Washer Hookup
Exterior
Garage Spaces 2.0
Fence Fenced, Wood
Utilities Available City Sewer, City Water, Curbs, Sidewalk
Roof Type Asphalt,Shingle
Total Parking Spaces 2
Garage Yes
Building
Lot Description Interior Lot, Subdivision
Story One
Foundation Slab
Level or Stories One
Structure Type Brick
Schools
Elementary Schools Thornton
Middle Schools Storey
High Schools Southoakcl
School District Dallas Isd
Others
Ownership As of record
Acceptable Financing Cash, Conventional, FHA, VA Loan
Listing Terms Cash, Conventional, FHA, VA Loan
Financing Conventional
Read Less Info
Want to know what your home might be worth? Contact us for a FREE valuation!

Our team is ready to help you sell your home for the highest possible price ASAP

©2024 North Texas Real Estate Information Systems.
Bought with Desiree Carter • Keller Williams Realty

"My job is to find and attract mastery-based agents to the office, protect the culture, and make sure everyone is happy! "






