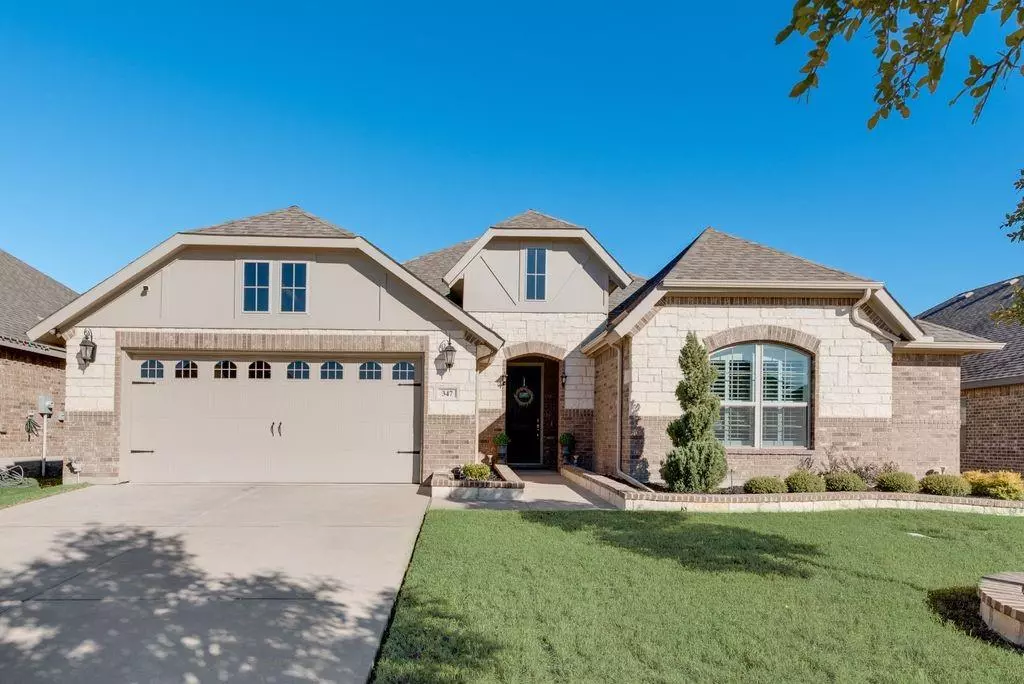$417,500
For more information regarding the value of a property, please contact us for a free consultation.
4 Beds
3 Baths
2,553 SqFt
SOLD DATE : 12/09/2024
Key Details
Property Type Single Family Home
Sub Type Single Family Residence
Listing Status Sold
Purchase Type For Sale
Square Footage 2,553 sqft
Price per Sqft $163
Subdivision Cove Ph 2
MLS Listing ID 20780132
Sold Date 12/09/24
Bedrooms 4
Full Baths 2
Half Baths 1
HOA Fees $33/ann
HOA Y/N Mandatory
Year Built 2018
Annual Tax Amount $8,398
Lot Size 7,318 Sqft
Acres 0.168
Property Description
Welcome to your dream home! This stunning 4-bedroom, 3-bathroom residence, built in 2018, seamlessly combines modern elegance with functional design. As you step inside, you are greeted by an inviting open floor plan that enhances the flow of natural light throughout the space, creating a warm and welcoming atmosphere.The heart of the home features a spacious living area that effortlessly connects to the dining and kitchen spaces, perfect for entertaining family and friends. The kitchen boasts updated fixtures and luxurious granite countertops, providing both style and durability for all your culinary adventures. Ample cabinetry and a large island make this kitchen not only beautiful but also highly functional.
Each of the four bedrooms is generously sized, offering plenty of room for relaxation and personalization. The bathrooms are equally impressive, featuring modern finishes and fixtures that elevate your daily routine.
This home is equipped with thoughtful upgrades, including wood shutters that add a touch of sophistication and privacy, as well as full gutters to protect your investment. The exterior is just as inviting, with a beautifully landscaped yard that provides a serene outdoor space for gatherings or quiet moments. Additional features include a French drain system, ensuring proper drainage and peace of mind during rainy seasons. The model home decor throughout the property showcases a refined aesthetic, making it easy to envision your life in this exquisite space.
With its perfect blend of contemporary design and practical amenities, this home is ready for you to move in and make it your own. Don't miss the opportunity to experience the comfort and style this property has to offer! Buyers and Buyers agent to verify all information.
Location
State TX
County Ellis
Direction GPS friendly
Rooms
Dining Room 1
Interior
Interior Features Granite Counters, High Speed Internet Available, Open Floorplan, Pantry, Smart Home System, Walk-In Closet(s)
Fireplaces Number 1
Fireplaces Type Wood Burning
Appliance Dishwasher, Disposal
Exterior
Garage Spaces 2.0
Utilities Available City Sewer, City Water
Total Parking Spaces 2
Garage Yes
Building
Story One
Foundation Slab
Level or Stories One
Schools
Elementary Schools Max H Simpson
High Schools Waxahachie
School District Waxahachie Isd
Others
Ownership See agent
Acceptable Financing Cash, Conventional, FHA, VA Loan
Listing Terms Cash, Conventional, FHA, VA Loan
Financing Conventional
Read Less Info
Want to know what your home might be worth? Contact us for a FREE valuation!

Our team is ready to help you sell your home for the highest possible price ASAP

©2024 North Texas Real Estate Information Systems.
Bought with Rodric Griffin • Citiwide Properties Corp.
"My job is to find and attract mastery-based agents to the office, protect the culture, and make sure everyone is happy! "

