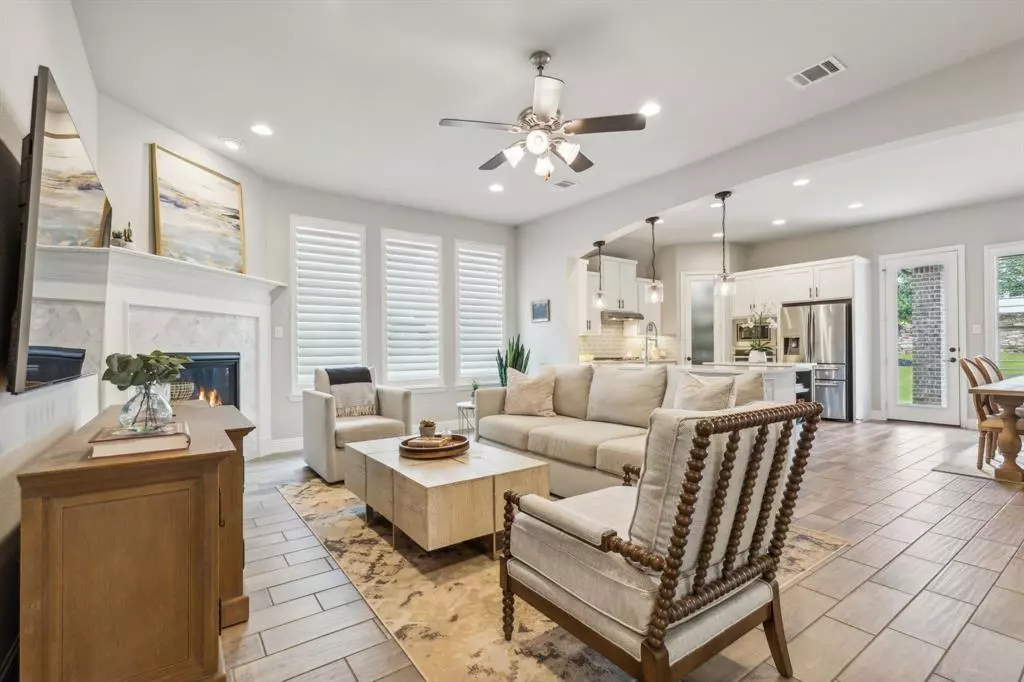$549,000
For more information regarding the value of a property, please contact us for a free consultation.
3 Beds
2 Baths
2,108 SqFt
SOLD DATE : 12/11/2024
Key Details
Property Type Single Family Home
Sub Type Single Family Residence
Listing Status Sold
Purchase Type For Sale
Square Footage 2,108 sqft
Price per Sqft $260
Subdivision Canyon Falls Village 6B
MLS Listing ID 20753583
Sold Date 12/11/24
Style Traditional
Bedrooms 3
Full Baths 2
HOA Fees $231/qua
HOA Y/N Mandatory
Year Built 2017
Annual Tax Amount $8,145
Lot Size 8,842 Sqft
Acres 0.203
Property Description
Located in the amenity-rich community of Canyon Falls and zoned to Argyle Schools, this stunning one-story Ashton Woods-built home features 3 bedrooms, 2 baths, plus a versatile office, media room, or flex space. The open-concept living & dining area is highlighted by elegant wood-like tile flooring & striking Carrara marble fireplace. The kitchen is a chef’s dream featuring dual quartz islands, a gas cooktop with stainless vent hood, stylish pendant lighting, and Silgranit farmhouse sink. The master suite serves as a private retreat boasting dual sinks, large soaking tub, and upgraded frameless glass shower with marble-look tile. The expansive backyard is framed by a stone wall with no one behind, offering endless possibilities to create your ideal outdoor oasis. HOA includes Front Yard Care, Cable, Internet, Gym, Pools, Parks, Splash Pad, Dog Park, Clubhouse, Trails & Ponds. Argyle South Elementary & Argyle High School both located on site. Low Flower Mound Tax rate of 1.86%!!
Location
State TX
County Denton
Direction From I-35W N, exit Cross Timbers Rd. Turn right. Turn left onto Canyon Falls Dr. Turn left onto Denton Creek Blvd. Turn left at the 1st cross street onto Winecup Rd. Turn left onto Cupleaf Rd. The destination will be on the left.
Rooms
Dining Room 1
Interior
Interior Features Cable TV Available, Decorative Lighting, Eat-in Kitchen, High Speed Internet Available, Kitchen Island, Open Floorplan, Pantry
Heating Central, Electric
Cooling Ceiling Fan(s), Central Air, Electric
Flooring Carpet, Ceramic Tile
Fireplaces Number 1
Fireplaces Type Gas Logs, Heatilator
Appliance Dishwasher, Disposal, Electric Oven, Gas Range, Microwave, Plumbed For Gas in Kitchen
Heat Source Central, Electric
Exterior
Exterior Feature Covered Patio/Porch, Rain Gutters, Lighting
Garage Spaces 2.0
Fence Rock/Stone, Wood
Utilities Available Cable Available, City Sewer, City Water, Community Mailbox, Concrete, Curbs, Electricity Connected, Individual Gas Meter, Individual Water Meter, Sidewalk, Underground Utilities
Roof Type Composition
Total Parking Spaces 2
Garage Yes
Building
Lot Description Landscaped, Lrg. Backyard Grass, Sprinkler System
Story One
Foundation Slab
Level or Stories One
Structure Type Brick
Schools
Elementary Schools Argyle South
Middle Schools Argyle
High Schools Argyle
School District Argyle Isd
Others
Restrictions Deed
Ownership Owner of Record
Acceptable Financing Cash, Conventional, FHA, VA Loan
Listing Terms Cash, Conventional, FHA, VA Loan
Financing Cash
Read Less Info
Want to know what your home might be worth? Contact us for a FREE valuation!

Our team is ready to help you sell your home for the highest possible price ASAP

©2024 North Texas Real Estate Information Systems.
Bought with Suling Cheaz-Laposa • Coldwell Banker Realty

"My job is to find and attract mastery-based agents to the office, protect the culture, and make sure everyone is happy! "

